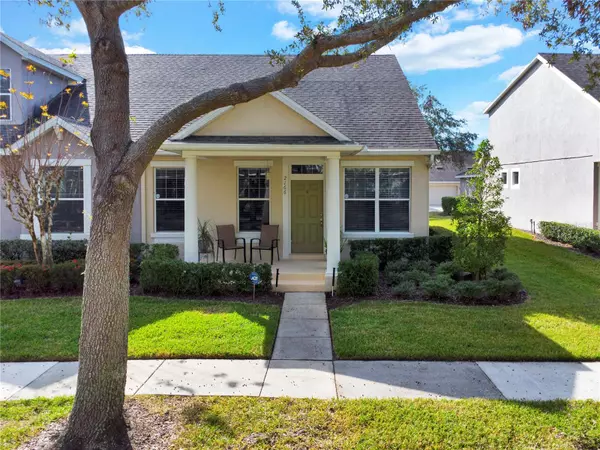3 Beds
3 Baths
1,357 SqFt
3 Beds
3 Baths
1,357 SqFt
Key Details
Property Type Townhouse
Sub Type Townhouse
Listing Status Pending
Purchase Type For Sale
Square Footage 1,357 sqft
Price per Sqft $280
Subdivision Avalon Park Village 06
MLS Listing ID S5116743
Bedrooms 3
Full Baths 3
HOA Fees $714/qua
HOA Y/N Yes
Originating Board Stellar MLS
Year Built 2005
Annual Tax Amount $2,738
Lot Size 4,356 Sqft
Acres 0.1
Property Description
Welcome to your dream home! This stunning 3-bedroom, 3-bathroom townhouse is nestled in the highly sought-after Avalon Park area, renowned for its top-rated schools, vibrant community atmosphere, and proximity to premier shopping destinations. Located just minutes from Disney, Universal, and other world-class attractions, this property offers the perfect blend of convenience and charm. Inside, you'll find a meticulously designed open floor plan with a living room and dining room combo, ideal for entertaining or cozy family evenings. The first floor boasts ceramic tile throughout, beautifully complemented by elegant crown molding. The master suite is conveniently located on the first floor, providing easy accessibility and a luxurious retreat. The gourmet kitchen is a chef's delight, featuring modern upgrades and premium finishes. Upstairs, discover a private suite perfect for guests, an office, or additional living space. All bathrooms have been tastefully upgraded, ensuring luxury and comfort at every turn. Step outside to your fenced yard, a tranquil retreat perfect for relaxation or play, with added convenience from professionally installed gutters. The 2-car garage completes this picture-perfect home. Don't miss the opportunity to own a property that offers the best of Avalon Park living with impeccable style and prime location! Schedule your private tour today!
Location
State FL
County Orange
Community Avalon Park Village 06
Zoning P-D
Interior
Interior Features Ceiling Fans(s), Crown Molding, Living Room/Dining Room Combo, Open Floorplan, Primary Bedroom Main Floor, Solid Surface Counters, Solid Wood Cabinets, Thermostat, Walk-In Closet(s)
Heating Central
Cooling Central Air
Flooring Ceramic Tile
Fireplace false
Appliance Dishwasher, Electric Water Heater, Microwave, Range, Refrigerator
Laundry Electric Dryer Hookup, Inside, Washer Hookup
Exterior
Exterior Feature Irrigation System, Rain Gutters, Sprinkler Metered
Garage Spaces 2.0
Community Features Pool, Sidewalks
Utilities Available BB/HS Internet Available, Cable Available, Electricity Available, Public, Sewer Available, Sprinkler Recycled, Water Available
Roof Type Shingle
Attached Garage true
Garage true
Private Pool No
Building
Entry Level Two
Foundation Slab
Lot Size Range 0 to less than 1/4
Sewer Public Sewer
Water Public
Structure Type Stucco
New Construction false
Schools
Elementary Schools Avalon Elem
Middle Schools Avalon Middle
High Schools Timber Creek High
Others
Pets Allowed Cats OK, Dogs OK
HOA Fee Include Cable TV,Internet
Senior Community No
Ownership Fee Simple
Monthly Total Fees $238
Acceptable Financing Cash, Conventional, FHA, VA Loan
Membership Fee Required Required
Listing Terms Cash, Conventional, FHA, VA Loan
Special Listing Condition None

"Molly's job is to find and attract mastery-based agents to the office, protect the culture, and make sure everyone is happy! "






